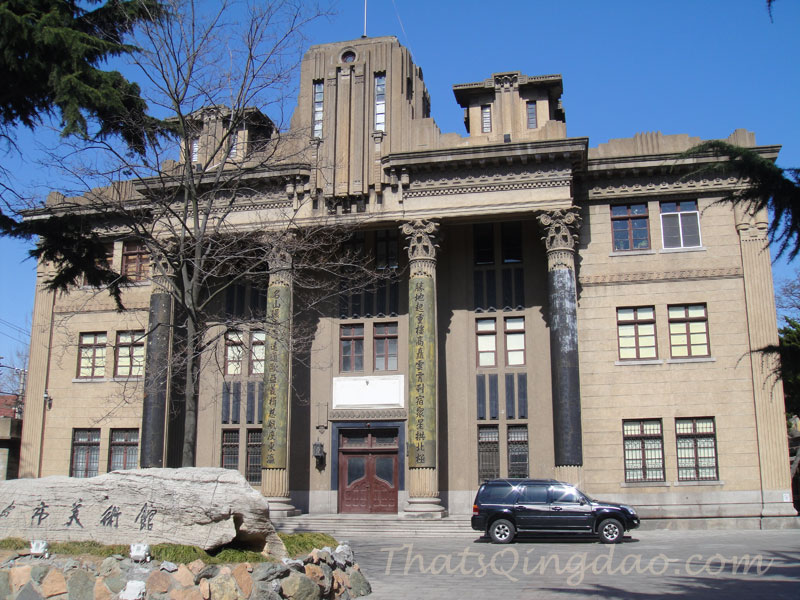
Granites are used at the plinths as well as the window frames. The hall has a glass roof with winding corridors that connect the office rooms. The complex, enclosed by a red wall of glazed tiles, covers a ground area of 14,183.40 square meters with a floor space of 4,108.24 square meters. At present, the former site of the Red Swastika 卍 Society of Qingdao is used by the Qingdao Bureau of Culture as the Qingdao Art Gallery & Museum.
青岛红”卍“字会旧址由两部分组成,先后分三期建成。先期为中国古典宫殿式建筑和藏经楼,1933年开工建设,由青岛建筑师刘铨法设计,公和兴营造厂施工。1940年,教会在南侧又建造了一所仿欧式建筑,南侧主入口设一排四根罗马复合柱式构成正门前的外廊,檐口正中高起塔楼,强调中轴关系,两侧墙面上开启方窗,采用花岗岩石勒脚和粗石窗套。进入大厅为以开敞的通高式空间,顶部配以玻璃屋顶,四周则以回廊环绕连通于各办公间。该建筑属折衷式风格,钢筋混凝土结构,由中国建筑师王翰设计。该建筑占地面积14183.40平方米,建筑面积4108.24平方米,用于置玻璃瓦的红墙围之。现为青岛文化局使用。
Site of the former Red Swastika 卍 Society of Qingdao
7 DaXue Road
Built in 1940
Shinan District, Shandong Province, Qingdao. P.R. China
青岛红”卍“字会旧址: 中国山东省青岛市南区 大学路7号
Photograph © Colton Dirks