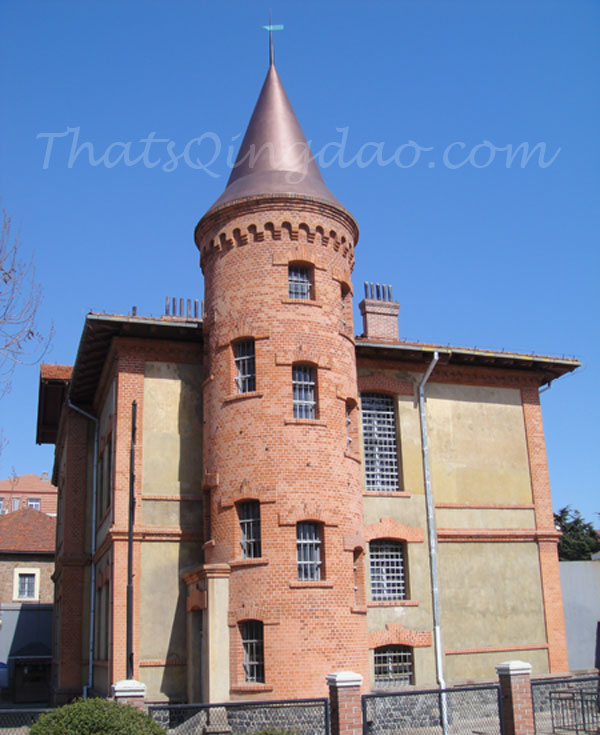
The large sloping roof on the main building is typical architecture of Southern Europe. The Kiaochow Imperial Court Prison, covering an area of 6,309 square meters, began construction in 1900 and was completed shortly thereafter. After 1949, it became Qingdao’s first Public Security Bureau Detention House, and is currently under control of the tourism bureau as a museum.
青岛的这座欧人监狱在德国占领青岛时用于关押犯罪的欧洲人。 建筑主体为二层,砖木结构,外墙局部使用清水砖,转角以花岗岩石镶嵌。最引人注目的地方是西侧与主体相连的圆形塔楼,上部为锥形屋顶,环绕圆塔的墙面上有叠错排列的小条窗,依内部螺旋楼梯而设置。塔的作用是瞭望与警戒,沿47级踏步台阶可达到顶部。 建筑物主体顶部是悬挑很大的斜屋面,有着鲜明的南欧式建筑格调。该建筑属德国占领青岛初期建筑作品,占地面积6309平方米,最初建造时间约在1900年,业主为胶澳帝国法院。解放后曾用作青岛市公安局第一看守所。
Site of the former Kiaochow Prison for Europeans
25 ChangZhou Road
Built in 1900
Shinan District
Shandong Province, Qingdao, P.R. China
青岛胶澳欧人监狱旧址: 中国山东省青岛市市南区 常州路25号
Photograph © Colton Dirks