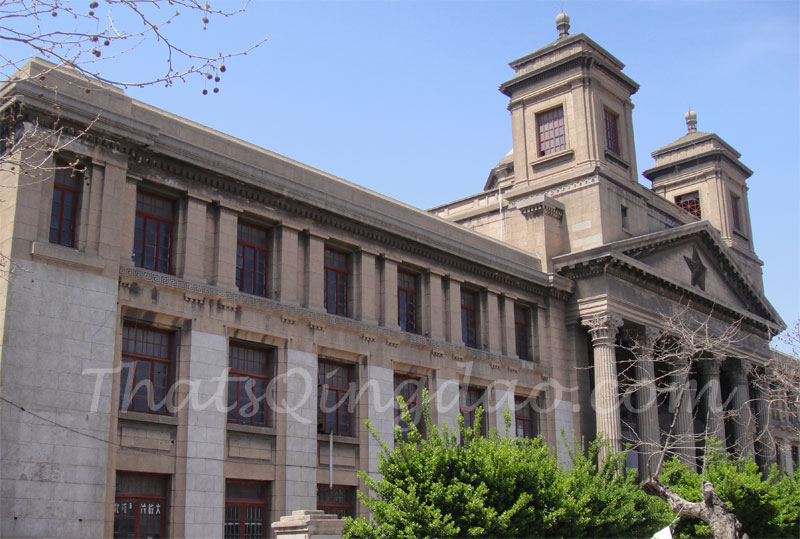
The four story building has a basement and is constructed of Mount Lao granite, reinforced concrete, and wood. The main entrance faces east towards Guantao Road. The six Corinthian columns of granite rise 3 floors above ground and illustrate this buildings importance and grandeur of Old Town.
The former site of the Japanese Stock Exchange, designed by Mitsui Kotaro of Japan, was under construction between 1920 to 1925. The building is currently empty but was formerly used by the PRC as Qingdao’s Navy Club.
青岛日本取引所旧址占地面积6965平方米,建筑面积1092.7平方米,钢筋混凝土结构为主,但屋顶采用了木架天窗,平面近“田”字形,地下一层,以单廊形式作为内部交通和联系空间。 建筑主入口设于东侧,立面中部有6根花岗岩石科林斯立柱直达三层。 该建筑采取19世纪流行于欧美之古典复兴形式,始建于1920年,建成于1925年,建筑师为日本人三井幸次郎。 建国后为驻青海军俱乐部。
Site of the former Japanese Stock Exchange
22 Guantao Road (20 minute walk from Qingdao Train Station)
Completed in 1925
ShiBei District, Shandong Province, Qingdao. P.R. China
青岛日本取引所旧址: 中国山东省青岛市市北区 馆陶路22号
Photograph © Colton Dirks