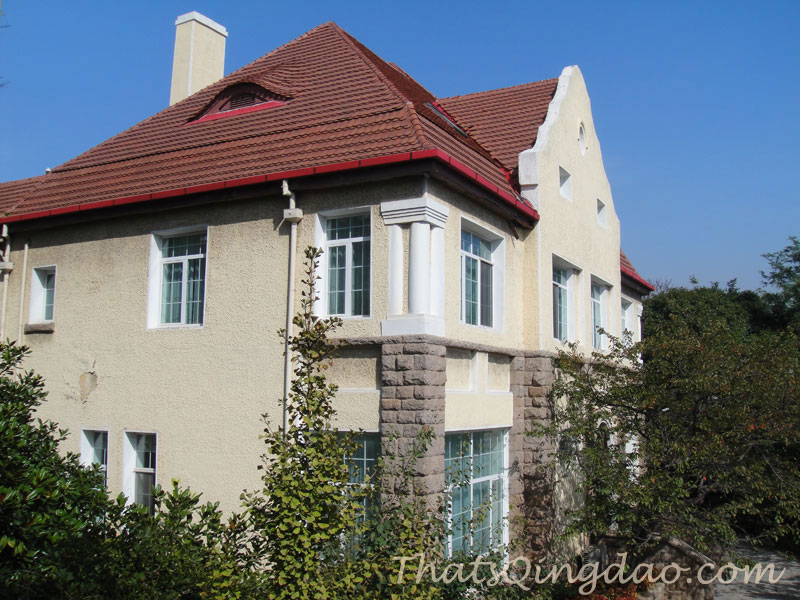
The former site of the American Consulate in Qingdao was first used as a private residence upon its completion. It covers a floor space of 1,108.57m2, with two floors above ground and one basement. It features a symmetrical design with the central axis highlighted by the pediment on top of the main entrance. The building is made of brick and local LaoShan granite which imparts dignity and stability. It was designed by Schmidt from Germany and completed in 1912. It was rented by the American Consulate from March 1924 to the end of that year. At present it is used by the People’s Bank.
青岛美国领事馆旧址初建时为私人府邸。 地上二层,地下一层,建筑面积1108.57平方米。 采用对称式设计手法,中部门庭的上方起山花,强化中轴线的效果。 建筑为砖石结构,在房屋转角和窗套等处都使用了花岗岩石镶嵌,显得凝重与沉稳。 该建筑竣工于1912年,由德国人施密特设计,1924年3月至1924年末由美国领事馆租用,现为人民银行所用。
Site of the former American Consulate
1 YiShui Road
Built in 1912
ShiNan District, Shandong Province, Qingdao. P.R. China
青岛美国领事馆旧址: 中国山东省青岛市市南区 沂水路1号
Photograph © Colton Dirks